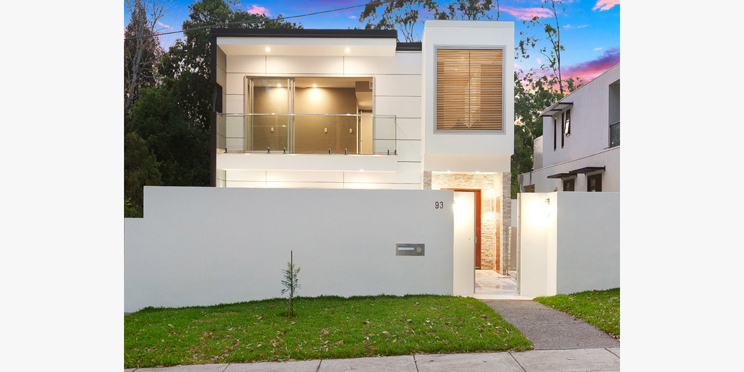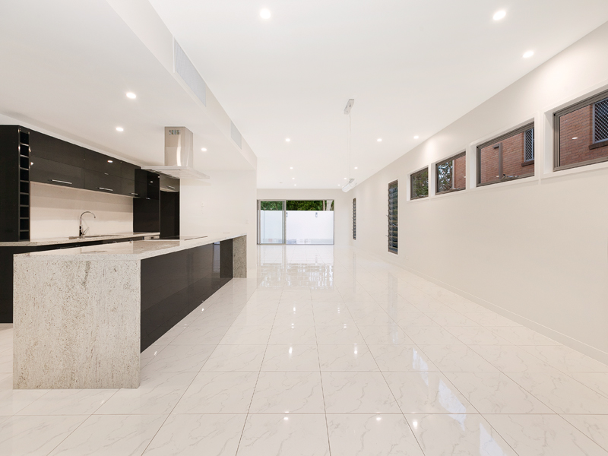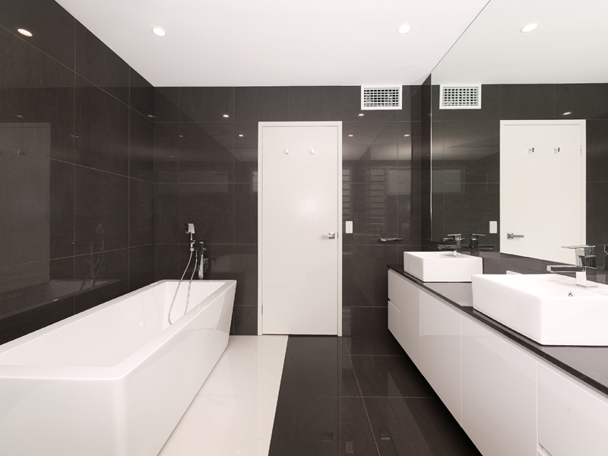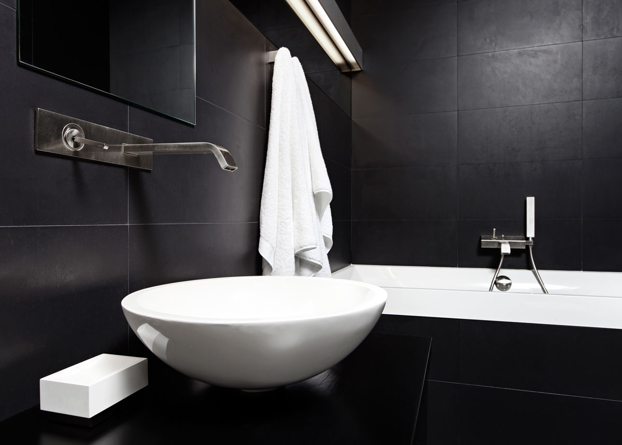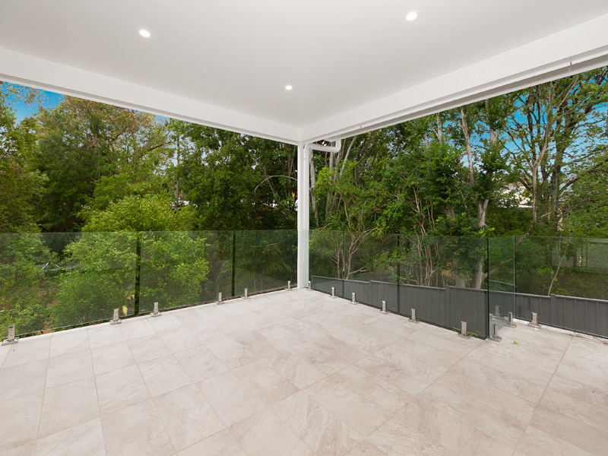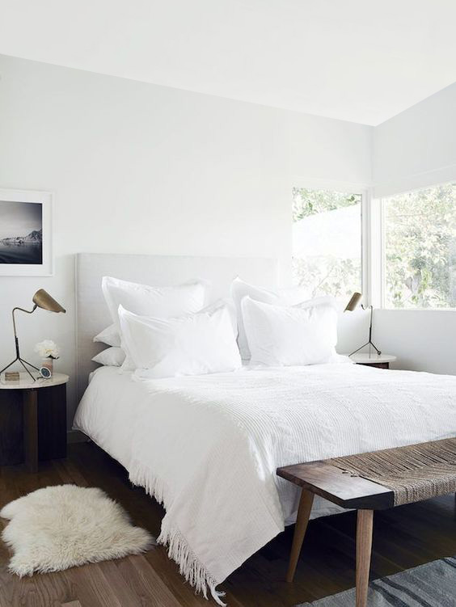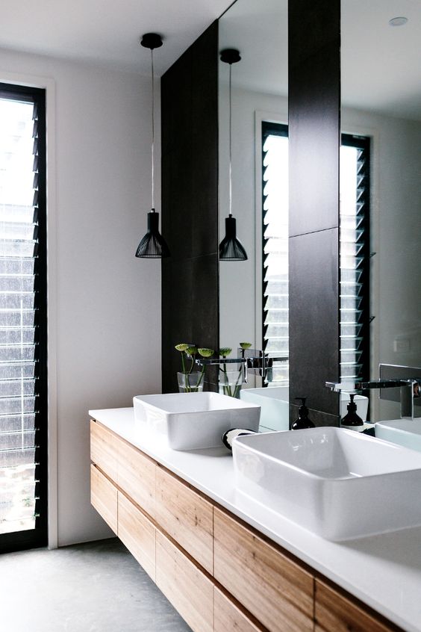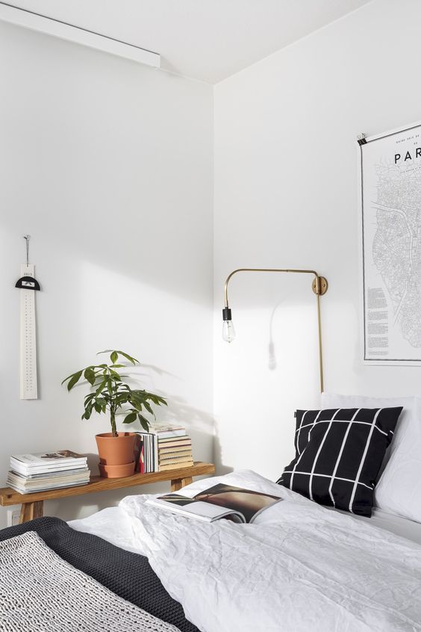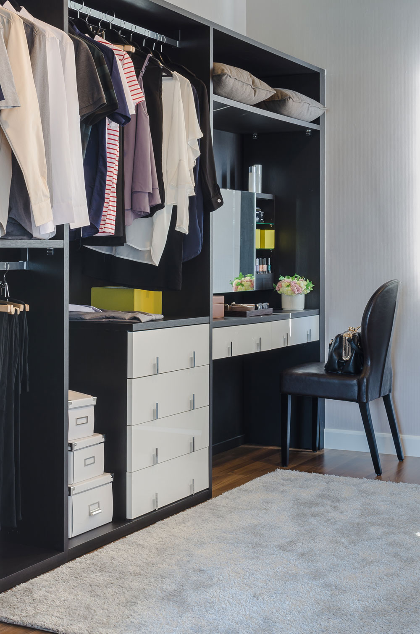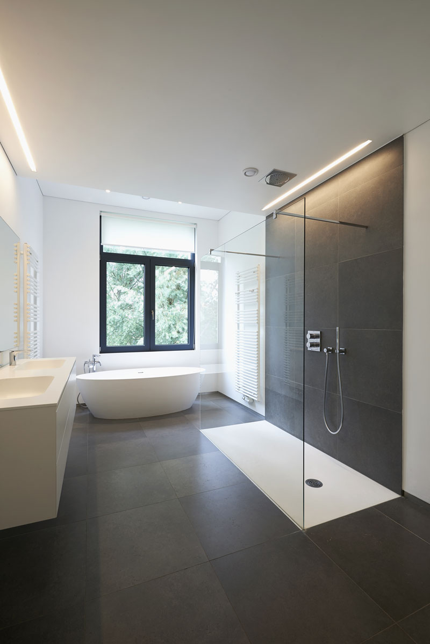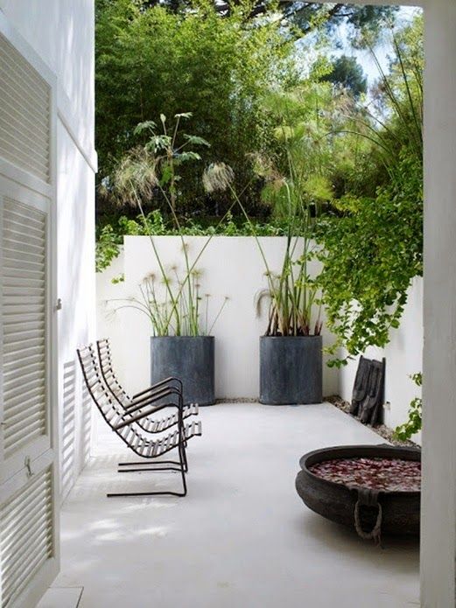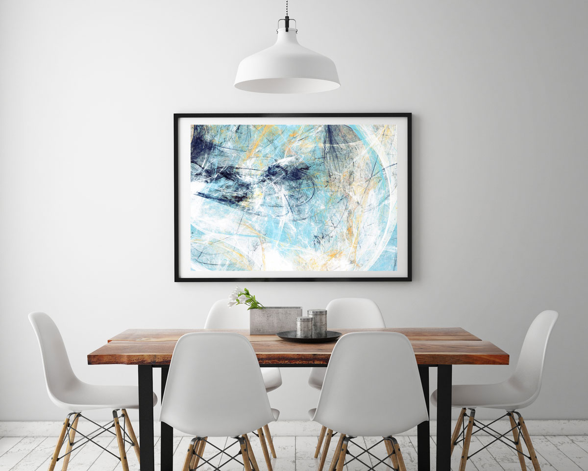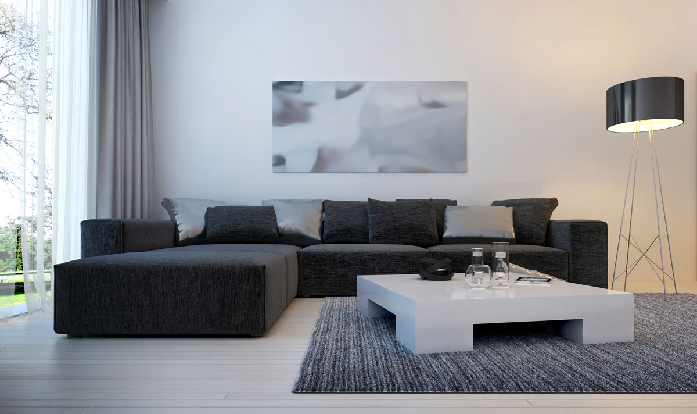Harts Road, Indooroopilly
Description:
The site enjoyed great views across the oval of St Peters Lutheran College, landscaping and trees of the surrounding area to create a tranquil backdrop from the rear of the house.
The site had a descent of 4metres from the street level, which we incorporated to provide car parking, gym and other basement facilities.
Our design approach was to create a central focus in the ‘jewellery box’ being the master bedroom, walk-in wardrobe on the upper level of the house.
Simple compositions of elements have been distinguished through material choice and design fundamentals that engage with the street. The contrast in colour from the vivid whites to the grey slate accentuates the jewellery box and anchors the entry to the ground. The use of stone in the entry area provided a natural sense of warmth and welcome.
A dual composition exists between the jewellery box and the main house with the contrasting of solid elements and the double height eastern wall providing rhythm and privacy to the home.
The shadow line wall cladding was finished in monument to give the wall prominence, texture and connection to the adjacent area. The wall wraps around the house until the split in the façade that helps differentiate the main house from the jewellery box. This concept is supported with the retreat of the main façade and the change in roof height to give separation and celebration to the jewellery box.
The built outcome also frames a number of courtyard and balcony spaces suitable for the Brisbane subtropical climate.
Design Team:
Bruno Alahakone
Greg Barker
Erika de Lima
Mark Sullivan
Builder:
TW Builders

